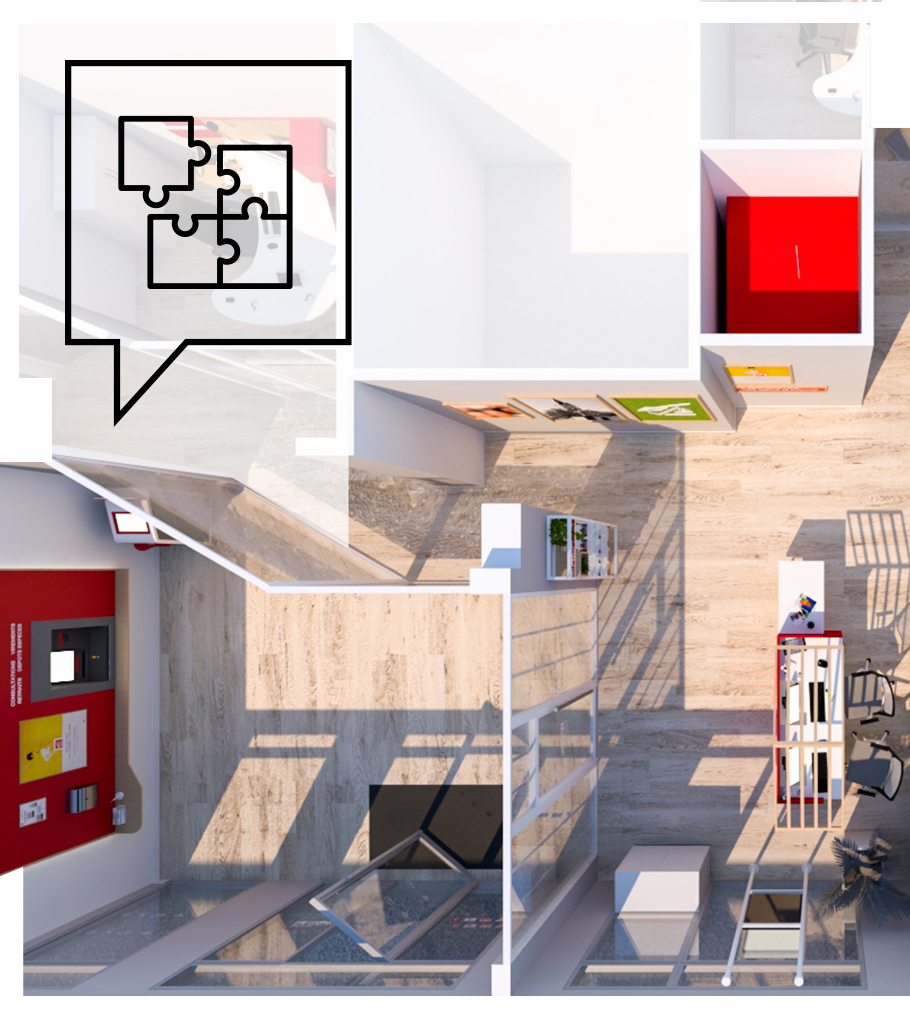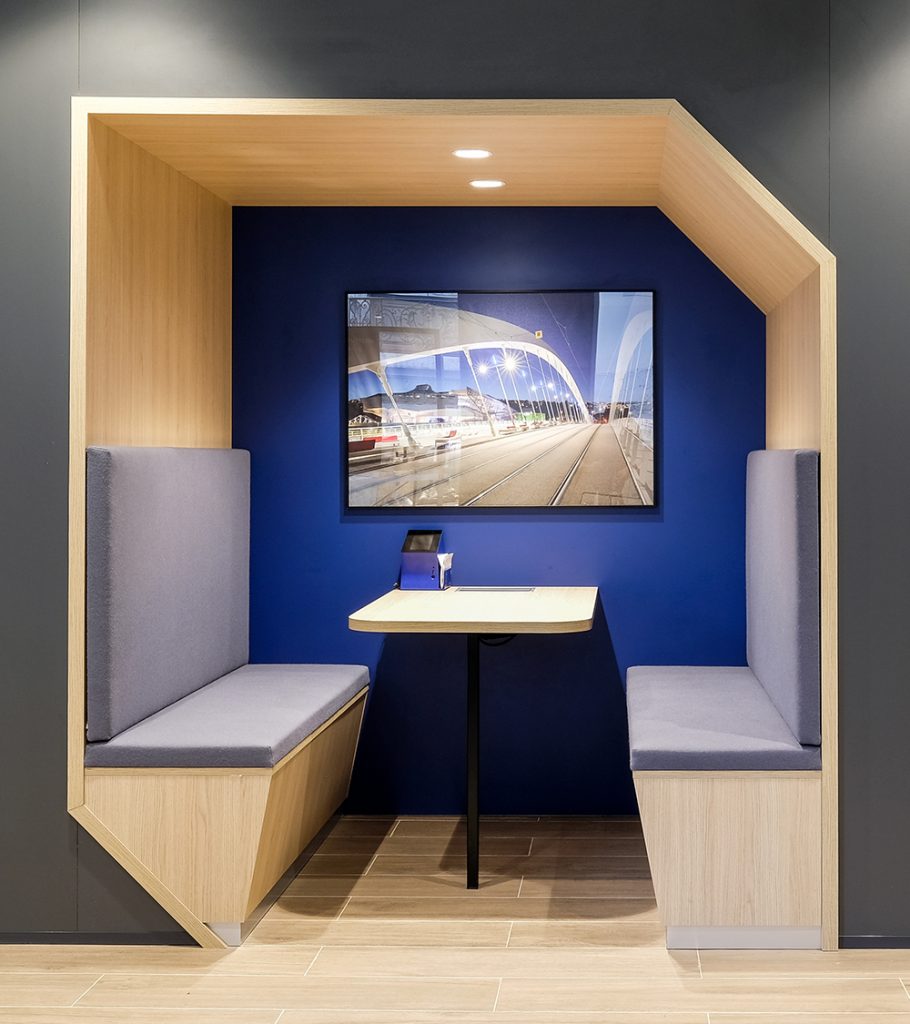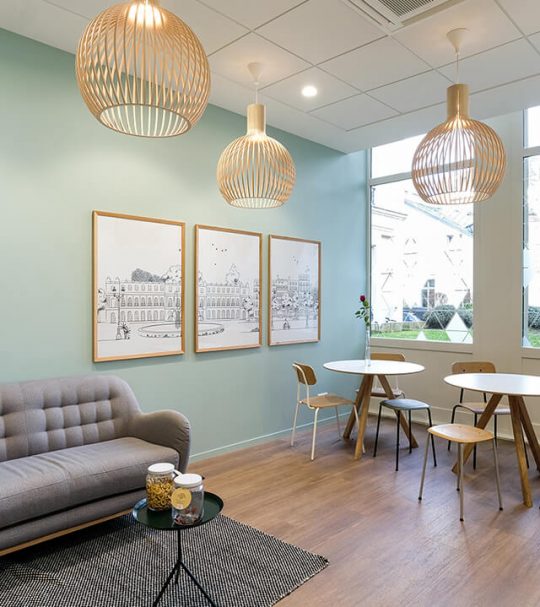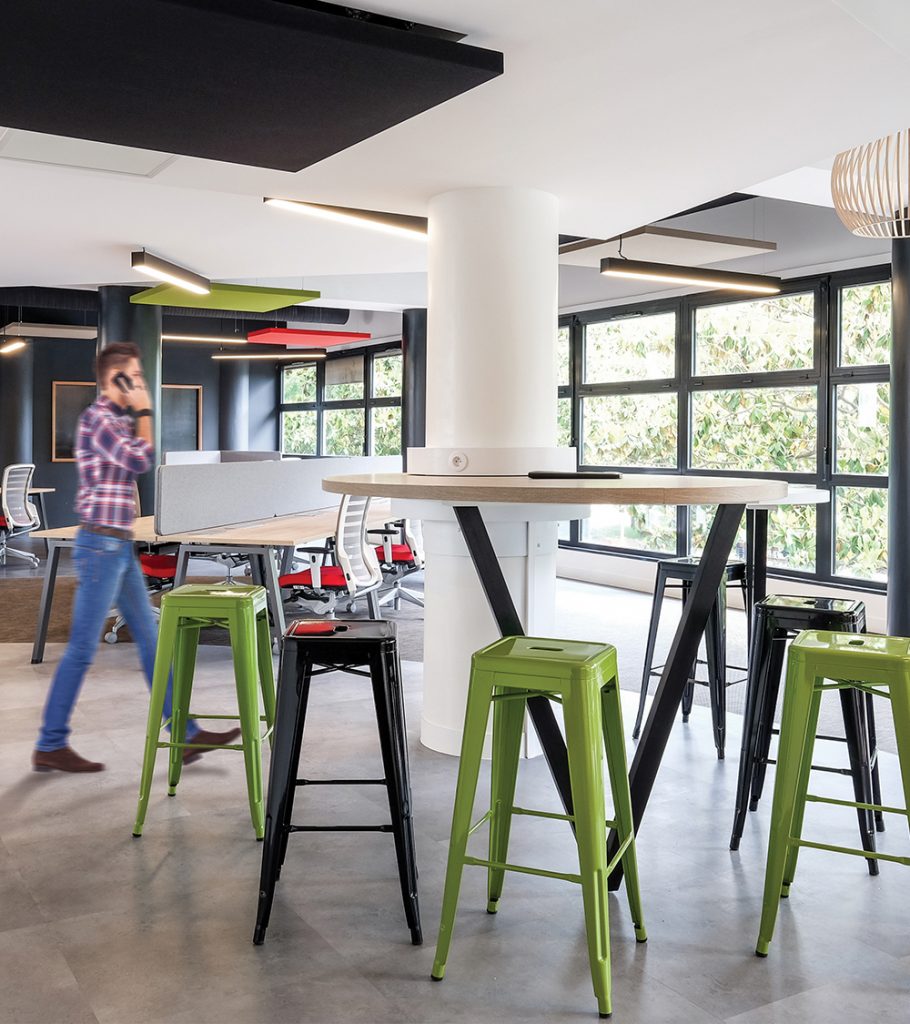Design
the Space in My Agency
DESIGN THE INTERIOR OF MY AGENCY…
An agency must be a welcoming place, dedicated to encourage both exchange and confidentiality. At the heart of the branch, the meeting areas are organized around the needs of customers and users: staff, advisors, etc.
Reception desk, private offices, self-service areas, reception lounge, break room layout: these are all specific to financial institutions, which must reflect your group image, your values and your missions through the layout of your branch.
From the design of the project to its realization, our teams accompany you from the expression of your need until the work, by bringing you a global answer around the interior design of your professional space.

DEPLOY MY AGENCY NETWORK...
Program, site characteristics, schedule, target budget… Whatever the constraints associated with your concept deployment, as a general contractor specializing in the deployment of networked financial institutions, we offer you a global response through our "Design & Build" model.
Find out more : ROLL OUT MY CONCEPT

BP AURA BELLECOUR
Espace 4 Amenagement, the space design Partner of Choice for Banque Populaire Auvergne Rhone Alpes Concept Design and Execution for…
See the project
BANQUE PALATINE
Banking on a Sound Investment to Redesign its Branches One of Espace 4’s loyal clients, Banque Palatine entrusted us with…
See the project
Credit Cooperatif
“Co-work” together ! Credit Cooperatif wanted to create a new business incubator dedicated to its members wishing to start a…
See the project