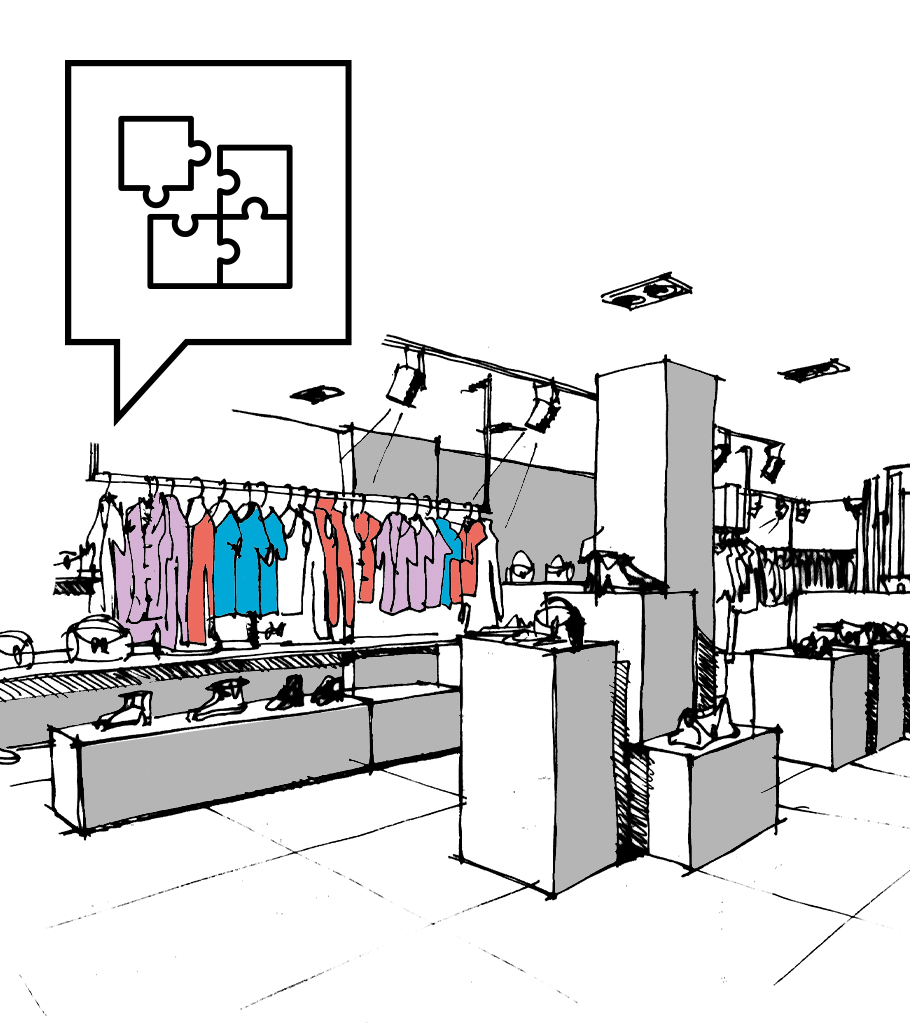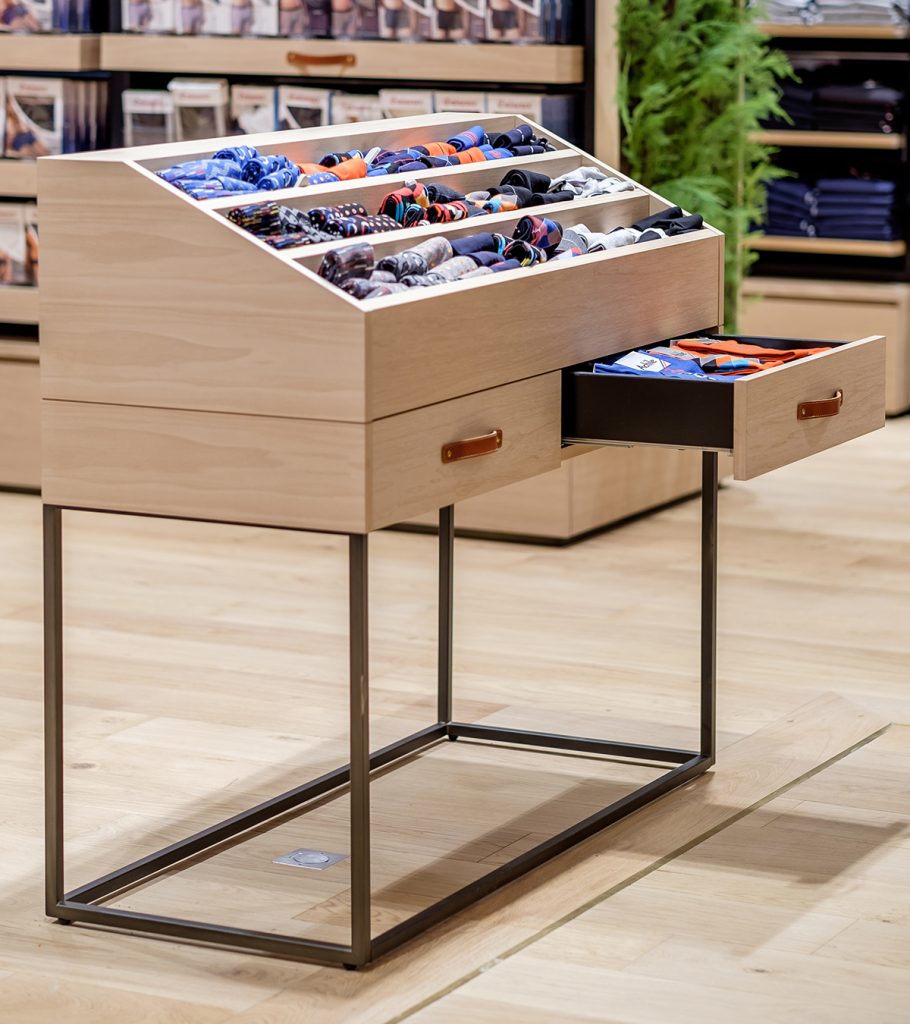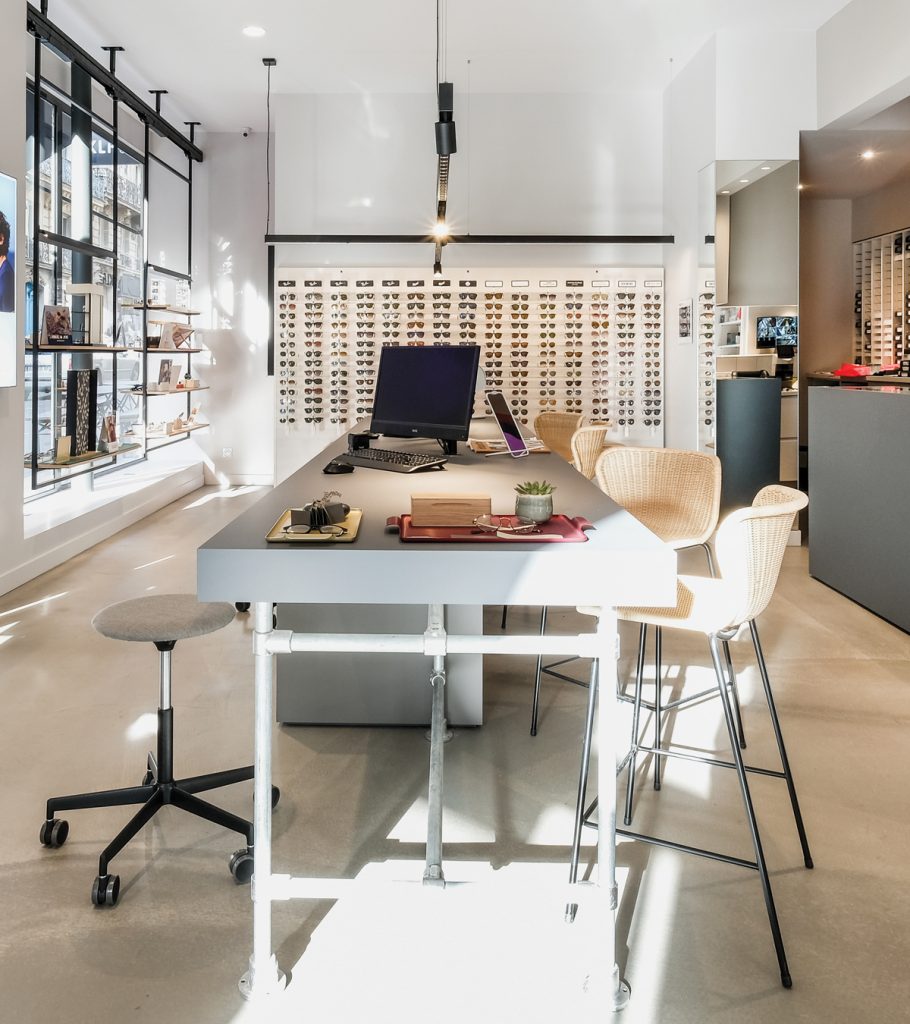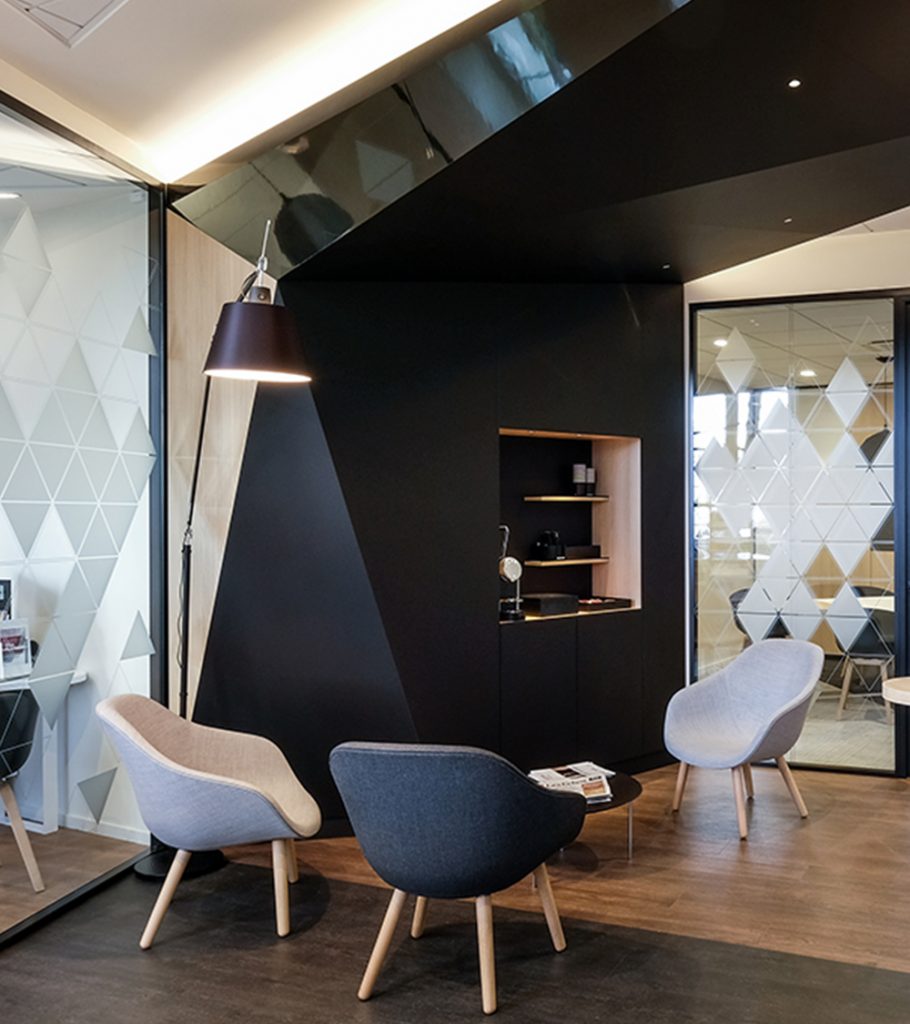Design
the space of my store
Design the interior space of my point of sale...
A shop is the showcase of a brand's spirit. It immerses your customers in a unique customer journey, offering them a user experience that reflects your image and your company's values.
Optimization and organization of your sales area, store lighting on your products, atmosphere of your customer path design according to your consumers behavior, are many specific design features that must be taken into account in order to allow your visitors to interact with sellers, products... and your world !
From the project conception to its realization, our teams supports you from the expression of your need until the reception of the work. So that your store can be identifiable at a glance, we bring you a global offer in interior design of professional and commercial spaces.

Roll out my store network concept
For more than 30 years, Espace 4 teams (designers, works project managers...) have acquired recognized expertise in architectural design and in carrying out development programs for points of sale and retail stores.
Stipulation of your needs, analysis of the concept to be deployed, site characteristics, global schedule, target budget... Whatever your shops fit out projects are, we offer you, as a General Contractor, a global offer based on a "Design & Build" model.
Find out more : ROLL OUT MY CONCEPT

GALERIES LAFAYETTE
Wow gallery… After having manufactured and installed the “Bodywear” layout for the brand’s new flagship of Galeries Lafayette located in…
See the project
EKLA
A premium project far from flashy trends ! Thanks to its market-proven expertise in premium fit-out work, Rousseau Agencement is…
See the project
BANQUE PALATINE - FURNITURE
A galloping horse upgrading ! Located in Versailles, a few meters far from the Castle, in an exceptional area, the Bank…
See the project