PALATINE COURCELLES HQ
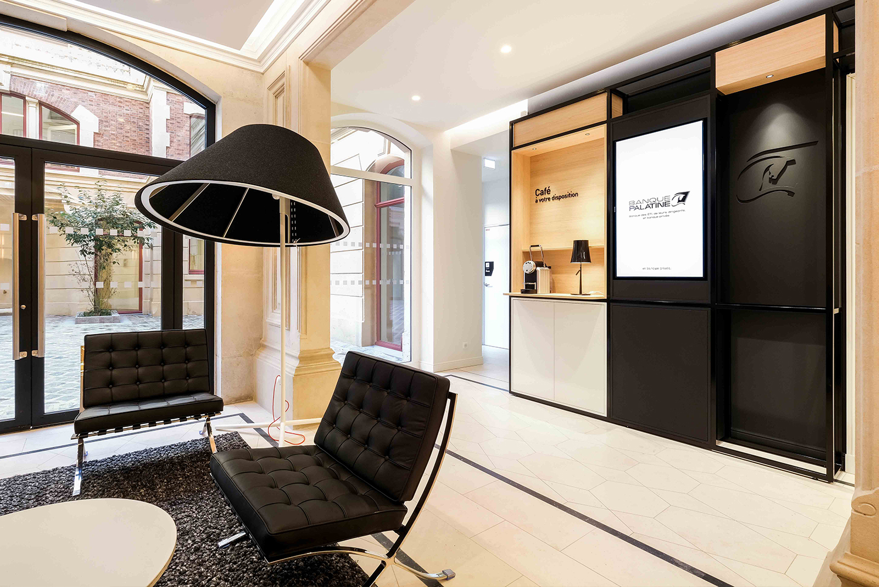
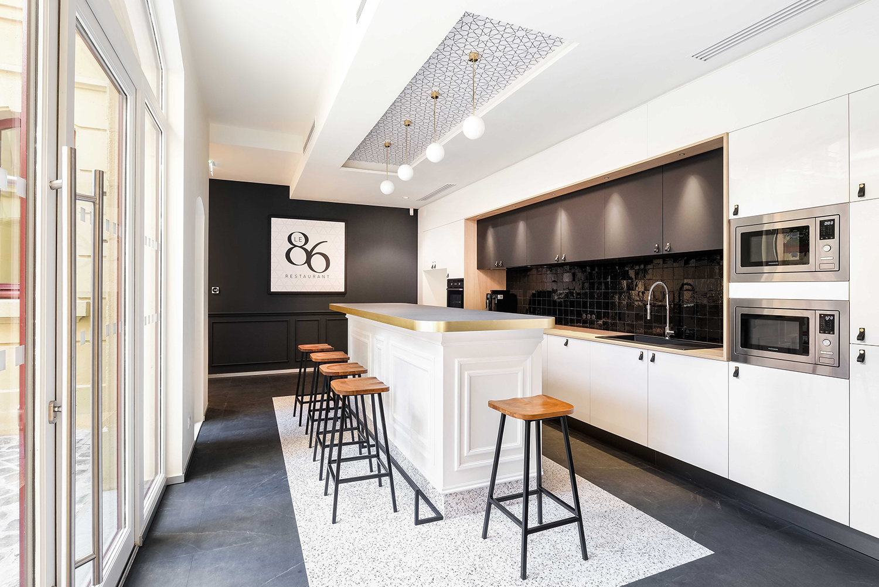
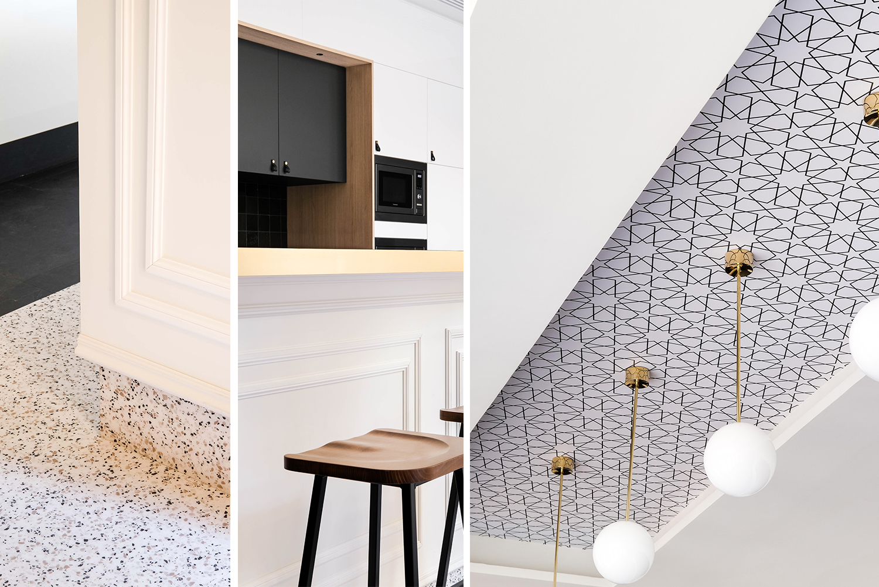
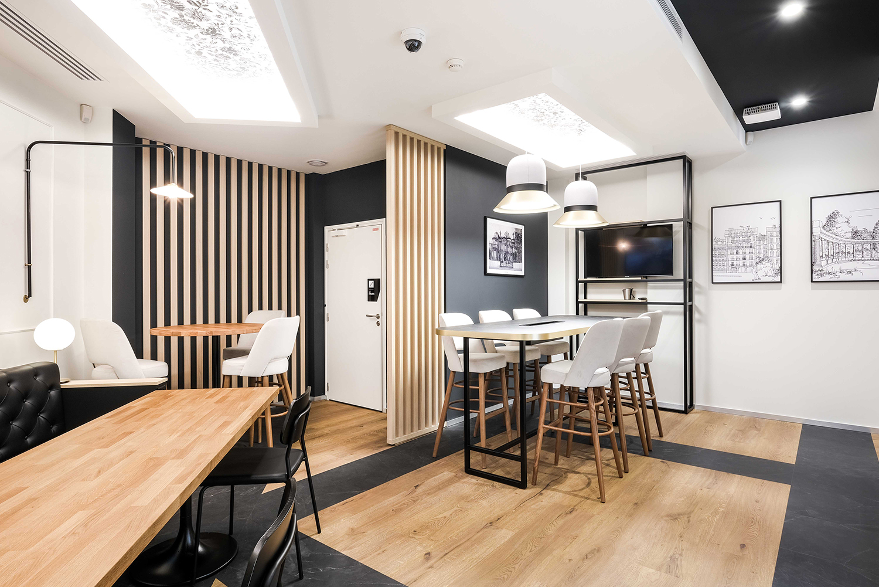
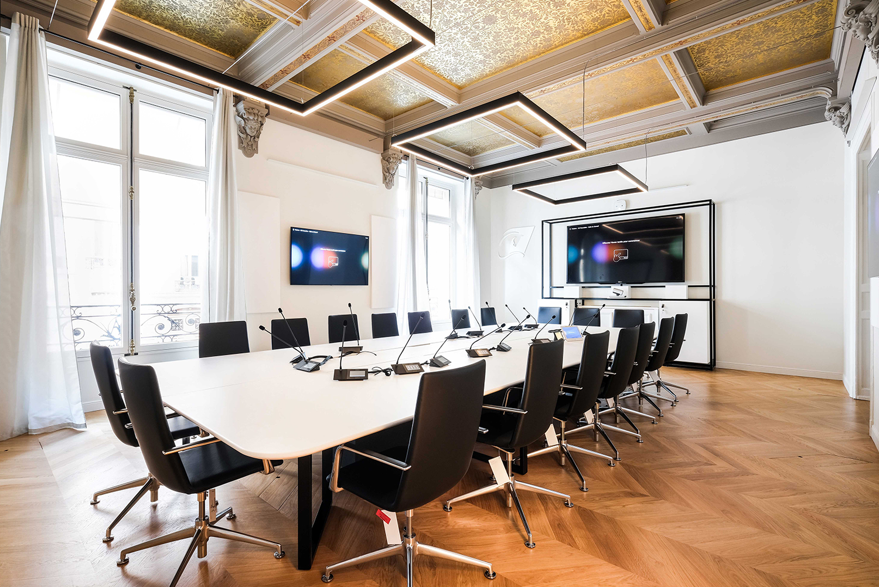
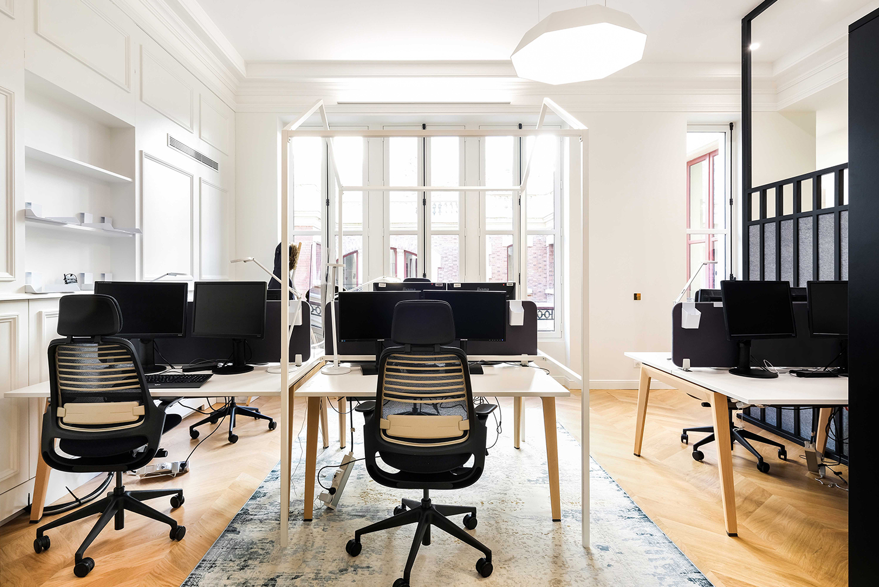
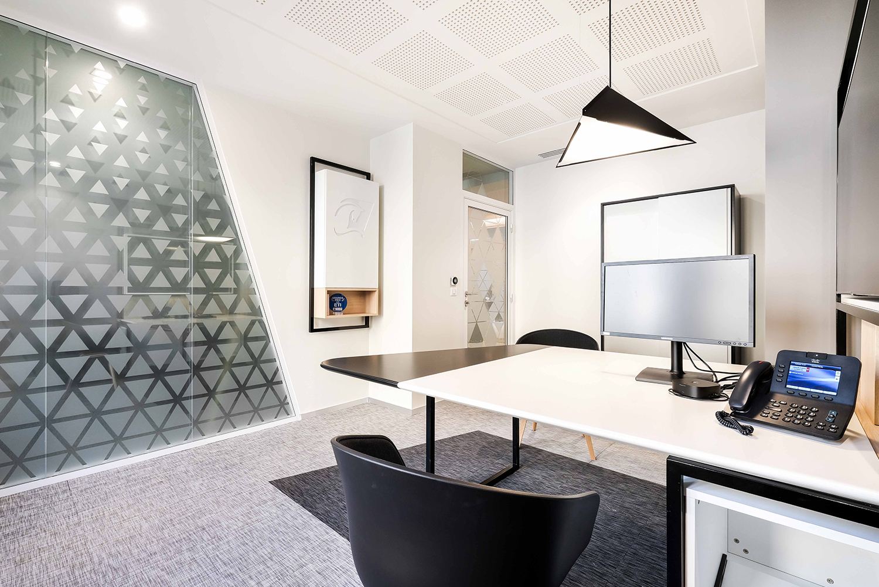
“Particularly chic !”
FROM VISION TO MISSIONS
A long-standing client of the Espace 4 group for the deployment of its banking network, Palatine wished to entrust the creation, technical design and fitting out of its new historic headquarters, in a Parisian town house.
From the architectural creation to the execution of the work, our teams had the task of proposing a layout that respected the Palatine concept (designed by Espace 4) and was adapted to the exceptional site in which the project is located.
On a total surface area of more than 1,000 m2 spread over 4 levels, the challenge was to transform a private mansion into a head office incorporating an agency open to the public, shared spaces for 80 employees, a management area and a relaxation and restaurant area equipped with a professional kitchen.
As the mansion is a listed building, our designers, conceptors and project managers set out to come up with self-supporting furniture solutions integrating several functions, so as to avoid touching the structure.
Particular attention was paid to the acoustics of the spaces, thanks to the integration of ready-to-install elements that absorb sound, such as carpets or acoustic panels integrated into the furniture.
At the end of this ambitious project, all the spaces benefit from a sober and careful treatment of the furniture which allows the soul of the building to be preserved while adding the functionalities of a work and reception area.
The result of this design and development work is a “remarkable” new head office, in the image of Palatine, which combines both history and modernity!